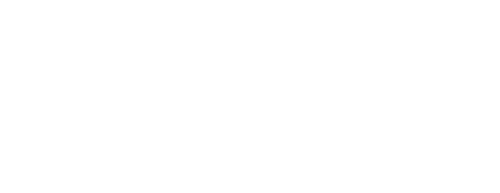
 MAINE LISTINGS - IDX / Better Homes & Gardens Real Estate/The Masiello Group / Martha Fava / Non-Mreis Agent and Non Mreis Agency / Better Homes and Gardens Real Estate The Masiello Group / Roy Fava
MAINE LISTINGS - IDX / Better Homes & Gardens Real Estate/The Masiello Group / Martha Fava / Non-Mreis Agent and Non Mreis Agency / Better Homes and Gardens Real Estate The Masiello Group / Roy Fava 9 Neally Street South Berwick, ME 03908
1598263
$4,255(2023)
8,712 SQFT
Single-Family Home
1935
Colonial, Garrison
Trees/Woods
York County
Listed By
Roy Fava, Better Homes and Gardens Real Estate The Masiello Group
Non-Mreis Agent, Non Mreis Agency
MAINE LISTINGS - IDX
Last checked Jan 15 2025 at 3:58 AM GMT+0000
- Full Bathrooms: 2
- Bathtub
- Pantry
- Shower
- Washer
- Refrigerator
- Microwave
- Gas Range
- Dryer
- Disposal
- Dishwasher
- Level
- Near Shopping
- Neighborhood
- Fireplace: 1
- Foundation: Block
- Foundation: Concrete Perimeter
- Steam
- Radiator
- Hot Water
- Baseboard
- None
- Bulkhead
- Exterior Entry
- Interior Entry
- Unfinished
- Roof: Shingle
- Sewer: Public Sewer
- 1 - 4 Spaces
- Paved
- On Site
- Garage Door Opener
- Detached





