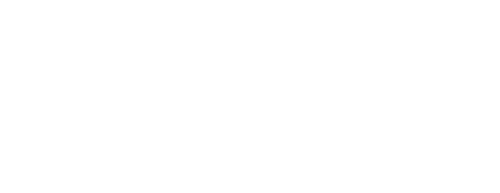


 MAINE LISTINGS - IDX / Better Homes & Gardens Real Estate/The Masiello Group / Heidi Mahoney
MAINE LISTINGS - IDX / Better Homes & Gardens Real Estate/The Masiello Group / Heidi Mahoney 17 Coopers Trail Arundel, ME 04046
Description
1601555
$2,254(2024)
2.93 acres
Single-Family Home
2024
Colonial
Trees/Woods
Rsu 21
York County
Listed By
MAINE LISTINGS - IDX
Last checked Apr 25 2025 at 7:51 PM GMT+0000
- Full Bathrooms: 2
- Half Bathroom: 1
- Walk-In Closets
- Attic
- Bathtub
- Pantry
- Shower
- Storage
- Primary Bedroom W/Bath
- Refrigerator
- Gas Range
- Disposal
- Dishwasher
- Level
- Wooded
- Near Golf Course
- Near Shopping
- Near Town
- Rural
- Fireplace: 0
- Foundation: Concrete Perimeter
- Foundation: Slab
- Heat Pump
- Not Applicable
- Vinyl
- Roof: Shingle
- Sewer: Private Sewer, Septic Existing on Site
- Energy: Energy Star Appliances, Double Pane Windows
- 1 - 4 Spaces
- Reclaimed
- Inside Entrance
Estimated Monthly Mortgage Payment
*Based on Fixed Interest Rate withe a 30 year term, principal and interest only
Listing price
Down payment
Interest rate
%






The newly constructed 4-bedroom, 2.5-bathroom Colonial offers modern comfort and style, featuring heat pumps throughout, a sleek kitchen with quartz countertops, and an inviting patio with a built-in firepit for relaxing or entertaining. The attached 2-car garage adds convenience and functionality. To make this home even more move-in ready, the seller is offering a concession—perfect for customizing closets, adding built-ins, or making other personal touches to fit your needs.
The spacious 32x50 garage/workshop, previously utilized by an excavation company, features 16 ft ceilings, a durable slab foundation with a frost wall, its own 200-amp electric panel, and a 16x30 lean-to. While businesses can be allowed, with approval from the Arundel Planning Board, this space could also be ideal for non-commercial uses such as a personal workshop, art or woodworking studio, or vehicle storage.
Situated on 2.93 acres with direct access to the scenic Eastern Trail system, this property provides a perfect balance of indoor luxury and outdoor adventure. Located just minutes from I-95, shopping, and a golf course less than a mile away, it's also only 15 minutes from the beautiful beaches of Kennebunk and Kennebunkport.